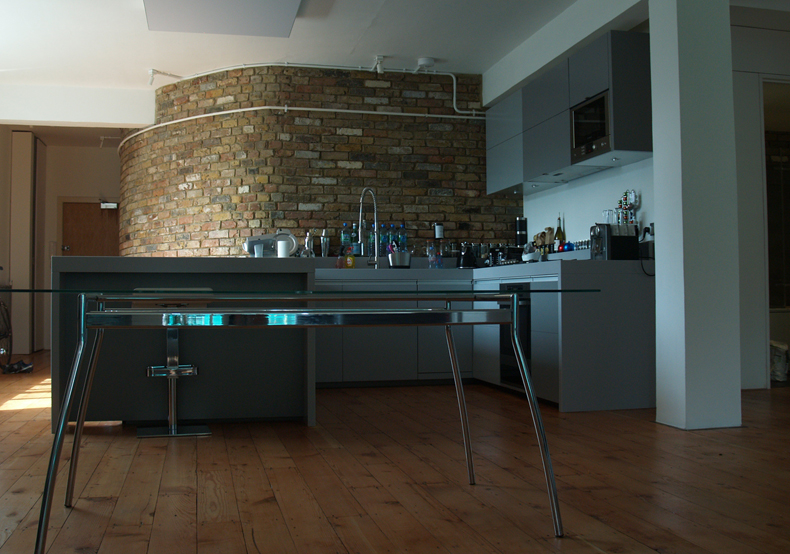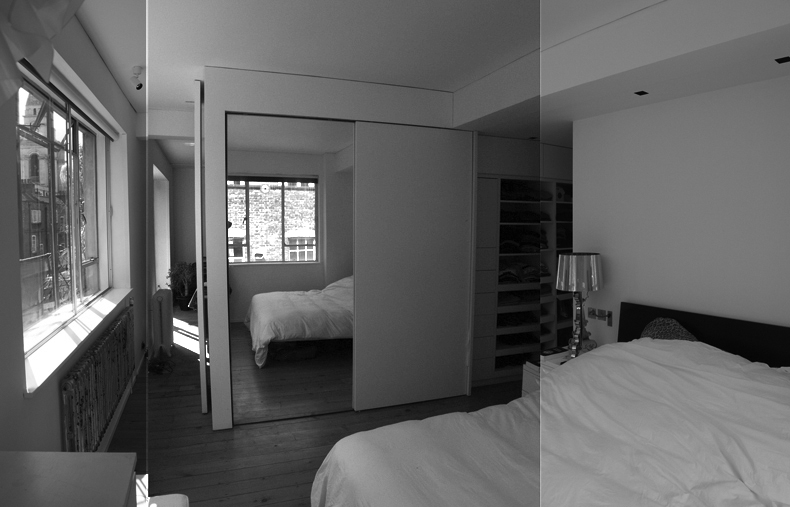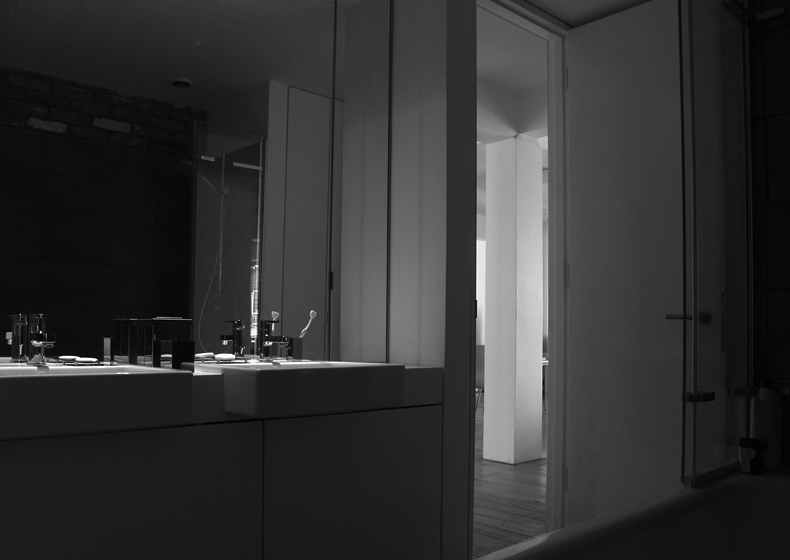
Brief
The brief was to rethink the layout of a large apartment in an industrial building in the historic brick lane area of London.
Design Solutions
Working closely with the clients we spun the kitchen space around creating a new sitting area at the entrance and designed it as a free standing element. We pushed the main dividing wall in the flat away from the two muscular concrete columns in the centre of the plan. New partitions and ceilings defining the bedrooms and bathrooms establish a new relationship with the concrete structure that is closely tailored but also playful. A large package of bespoke joinery and a modern lighting installation add quality to the spaces
Feedback
Some of the alterations we made were small in magnitude but the result for the apartment has been transformational and an average interior has become slick and urbane, supporting the lifestyle of a successful london couple.




movies
design process 1
construction
product