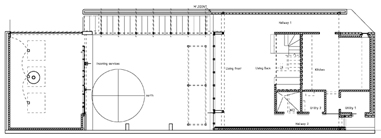
Brief
The brief was to design and construct an energy efficient 3 bed house in a historic market town in the midlands. It was essential that the house fit well within the historic grain of the town on a long medeival burgage plot stretching from the high street back to the north where the new entrance was to be formed.
Design Solutions
The house was designed around a courtyard with a two storey building to the north and a single storey building to the south, these two elements address each other across the courtyard and open into it. The house is also split horizontally, a free flowing ground floor is defined by masonry walls and a compartmented timber upper floor contains the bedrooms. This arrangement allows good solar access, privacy and harks back to the yards that were built on many of the burgage plots in the 19th century. The roof is sloped to receive the sun and the main stair acts as a stack ventilation shaft. Glazing opens up to the south and is more limited to the north to avoid fabric heat loss; to avoid ventilation heat loss we fitted a whole house air handling system.
Feedback
The gridded design means that doors and windows allow light into the house from the four cardinal points and from directly above, giving occupants a clear indication of the time of day, a sense of calm and a strong connection with the sun and sky. The house received a civic trust award for sustainability from the county council. On this project we acted as Construction Managers, widening our skill set by taking on the many roles and responsibilities of a site agent, this experience has fed back into our architectural practice giving increased confidence with detail and specification and a constructive engagement with builders.

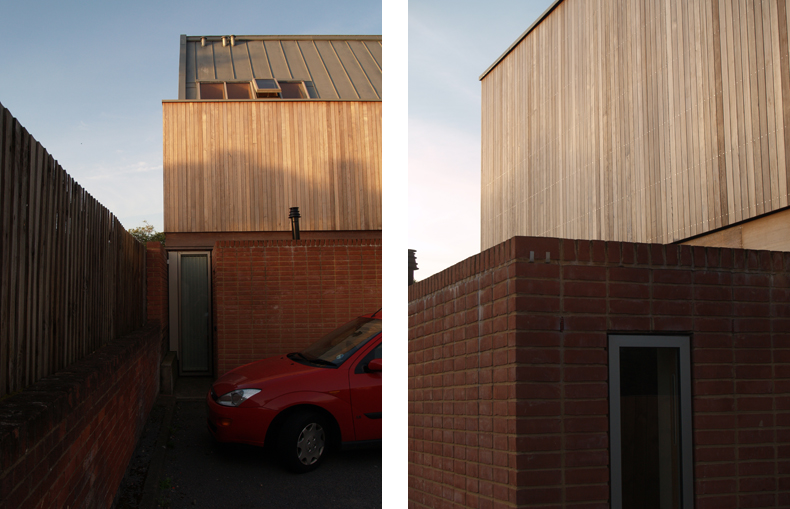
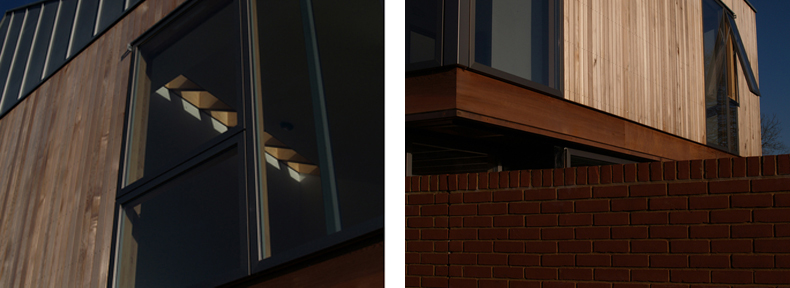
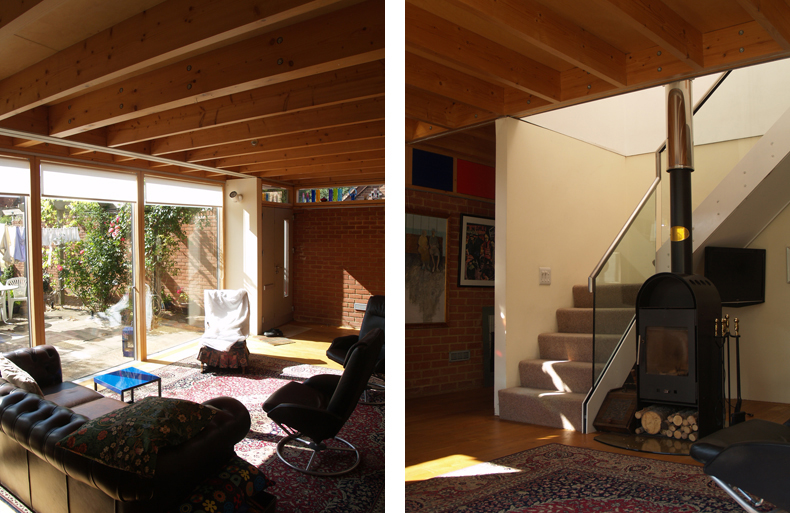
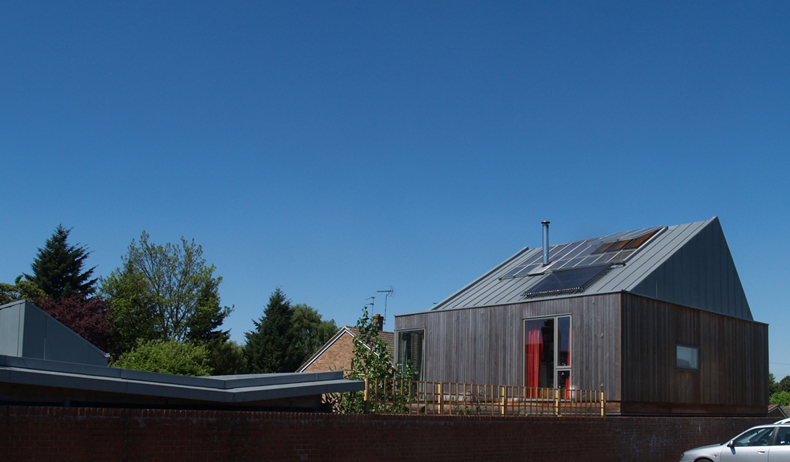
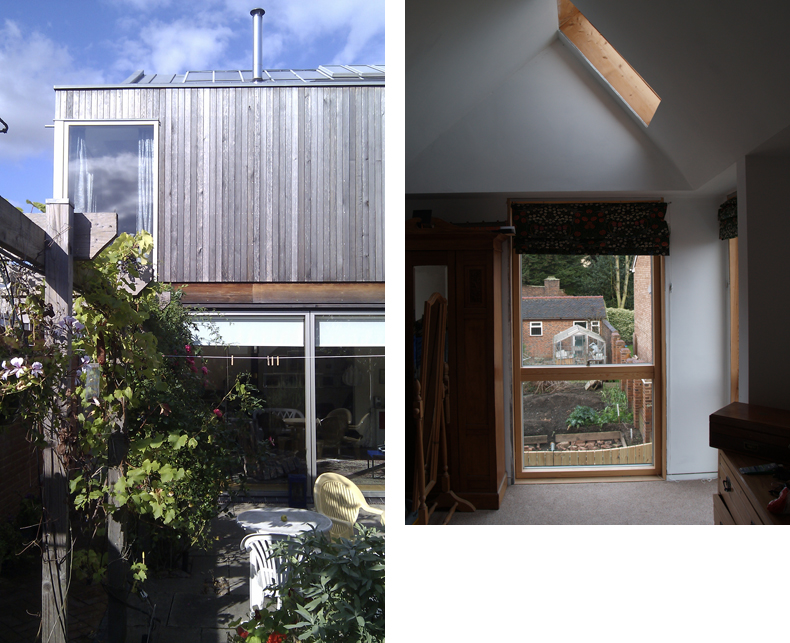
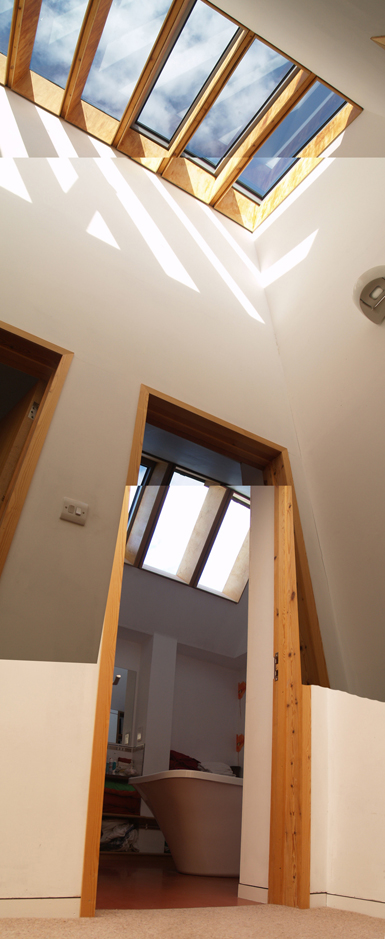
movies
design process 1
construction
product